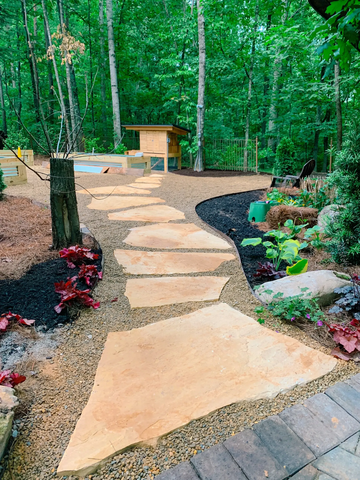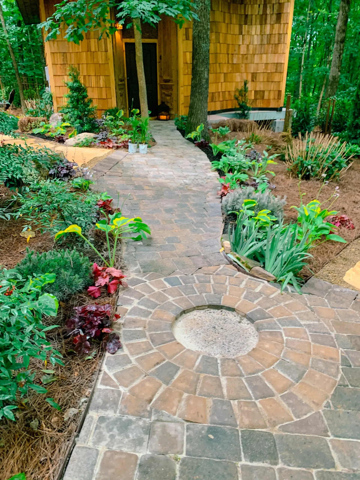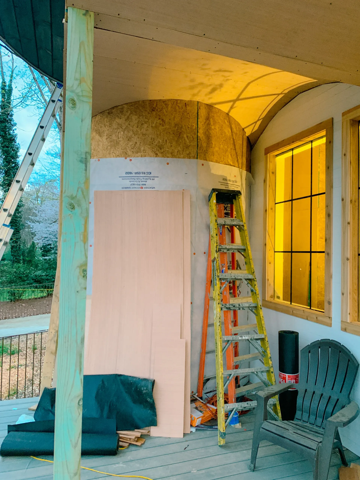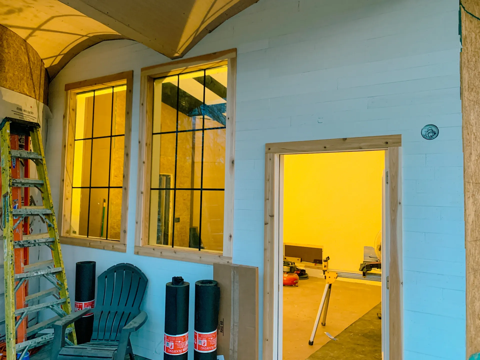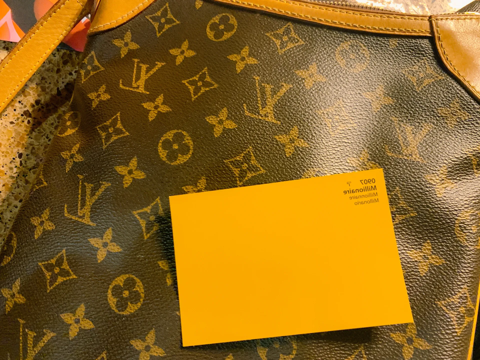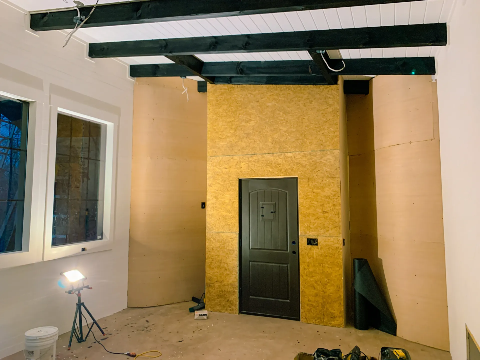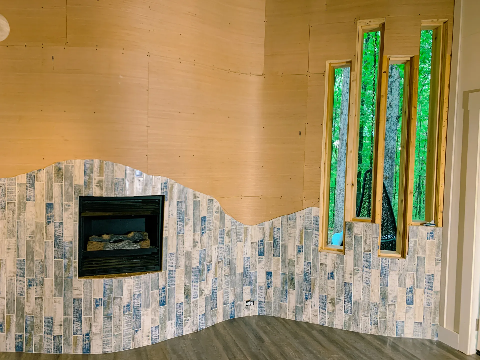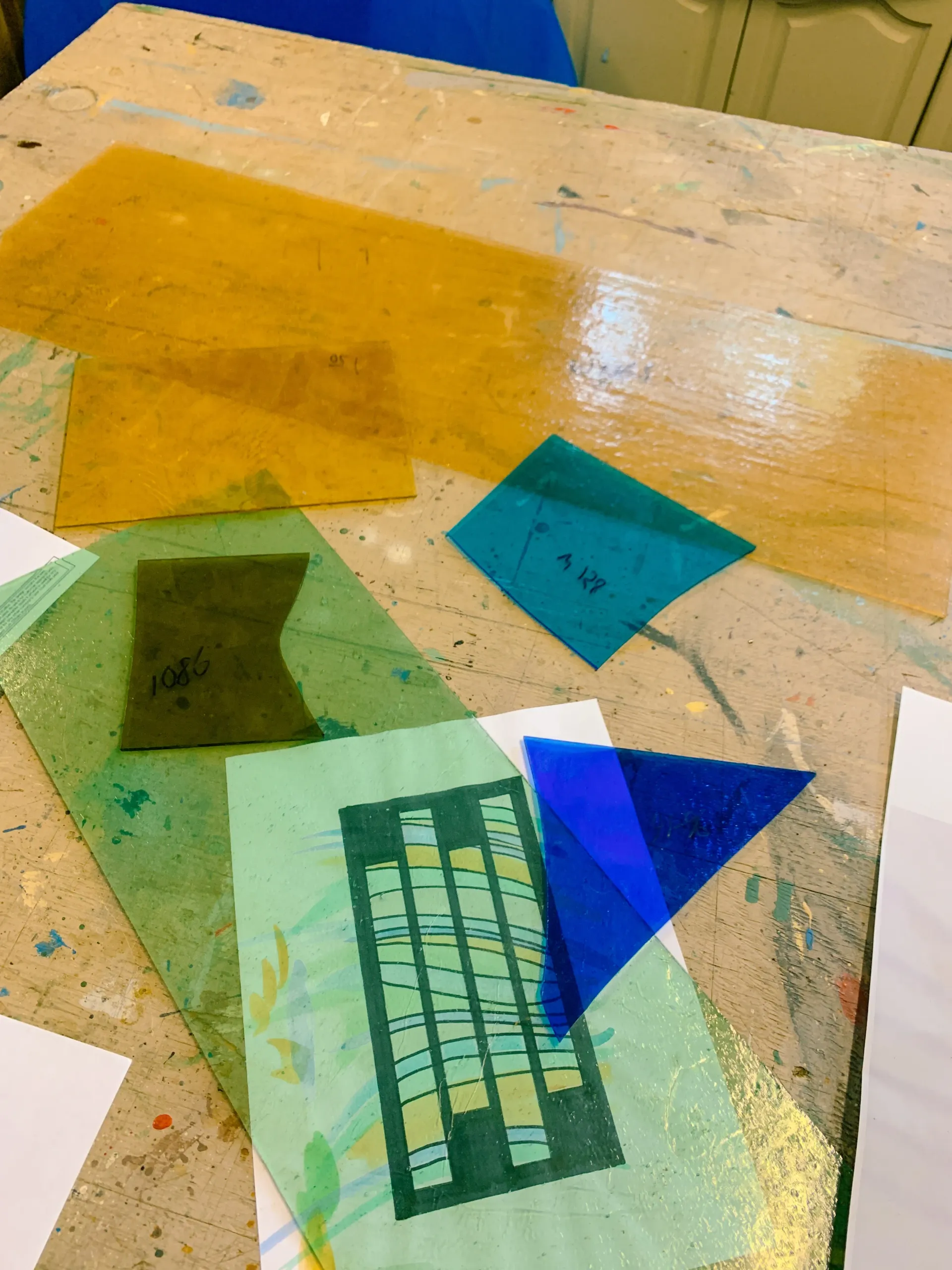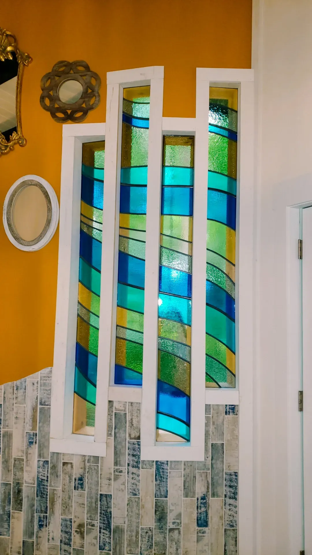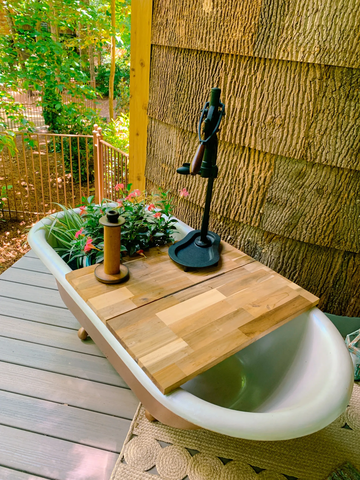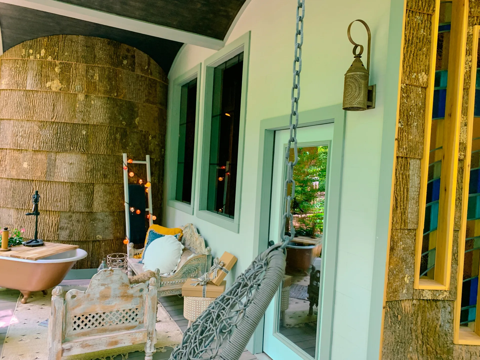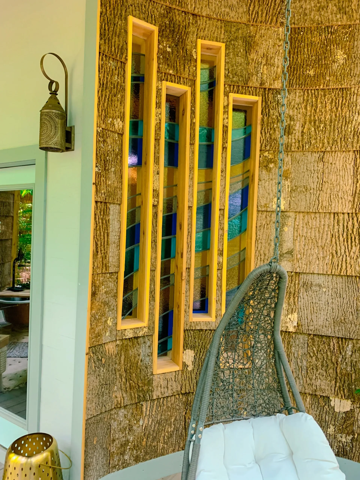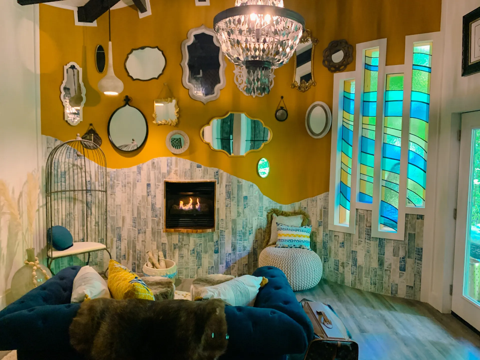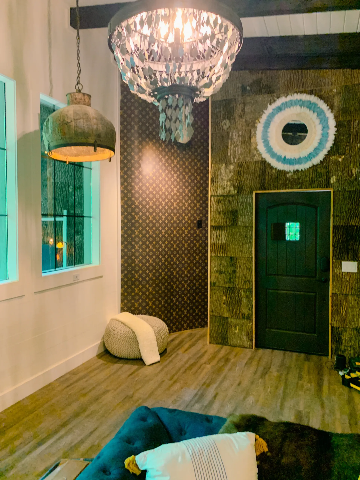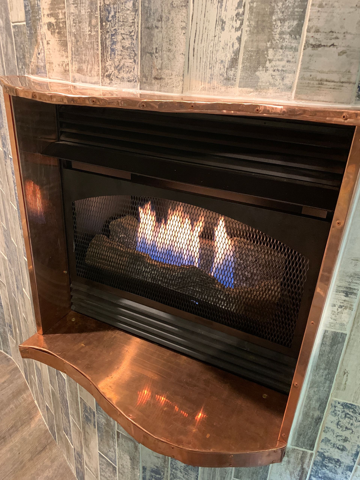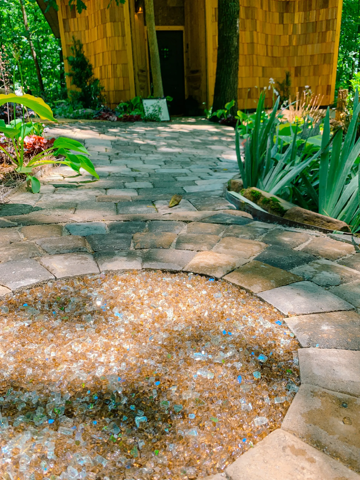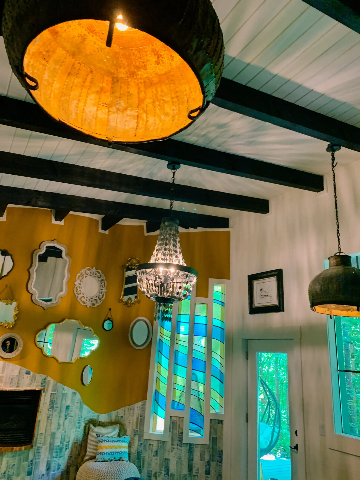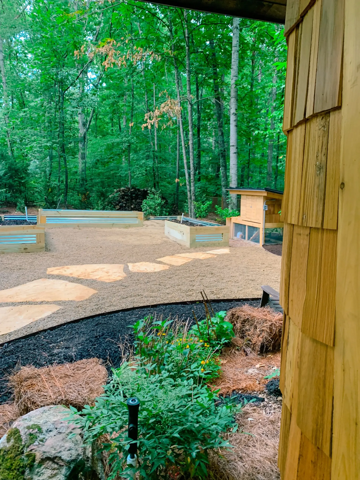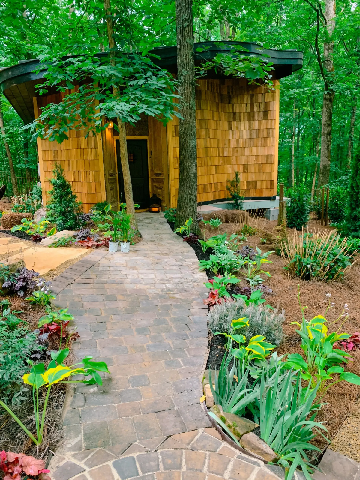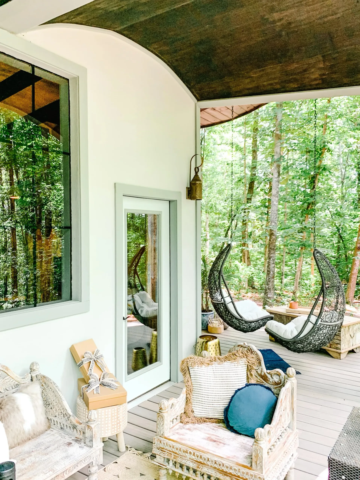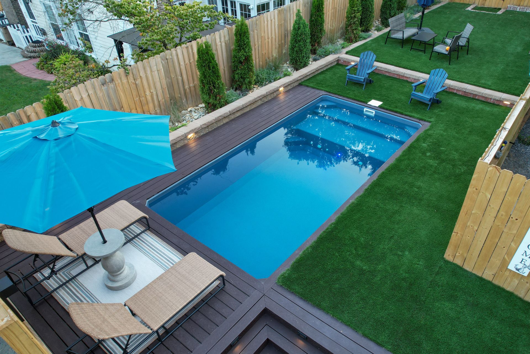How This She Shed in East Tennessee Became a Fully Immersive Backyard Escape
Move over man caves... she sheds are taking over East Tennessee backyards, and we’re not mad about it.
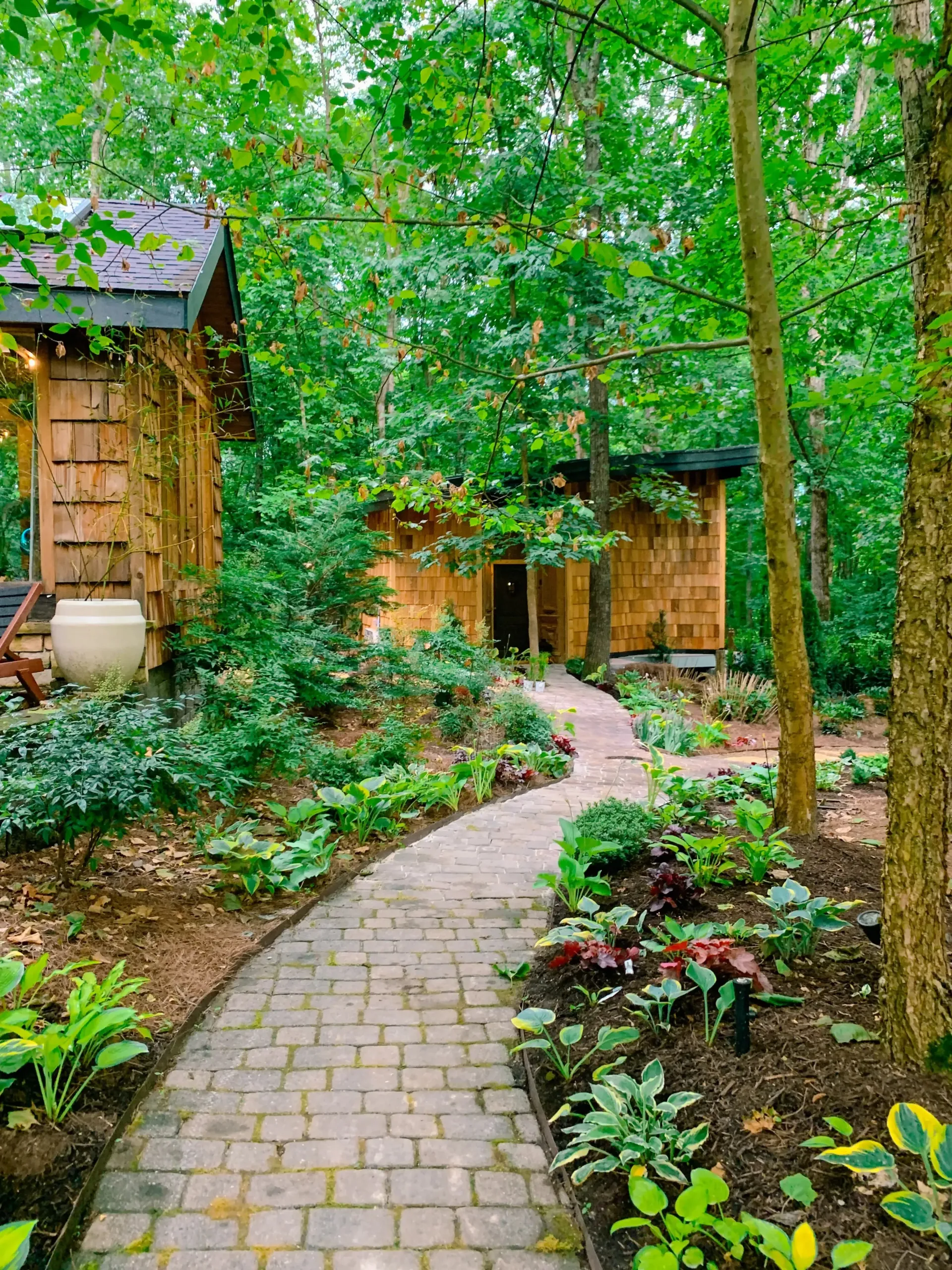
Tucked into the woods of East Tennessee, behind a winding path and past a split-rail fence, there’s a structure that stops people in their tracks; not for its size, but for its intention.
This isn’t your average backyard shed. It’s not a cottage. It’s not a guest house.
It’s a custom-built retreat designed to feel rooted in nature but finished with intention.
A space that balances rugged craftsmanship with refined detail.
A space where design meets durability.
And it all started with a blank lot and a vision.
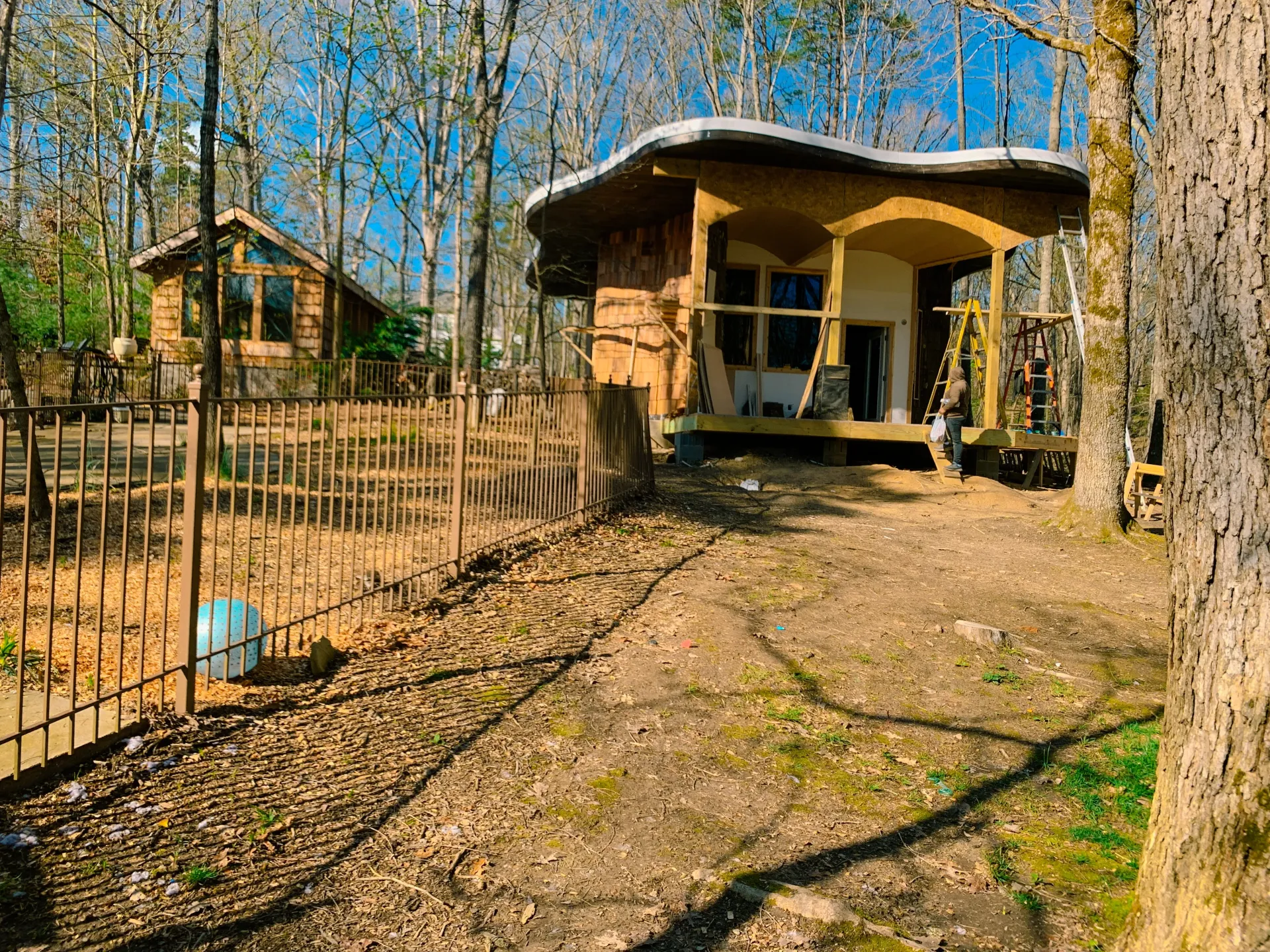
The Vision: Create a Space That Feels Set Apart
When the idea was first discussed, the goal wasn’t just to build another outbuilding.
The owners wanted a structure that felt like an experience; something immersive, functional, and completely custom. It needed to blend into the landscape while offering a bold visual identity of its own.
Set deep in a wooded lot, the space would serve as a place for creativity, quiet, and connection. Not quite a guest house, not quite a studio... it would be a flexible structure designed to serve multiple purposes.
The design needed to feel natural, durable, and timeless.
Stone pavers were hand-set to create a natural pathway that meanders, not marches. A gravel drainage system was designed for longevity. The groundwork wasn’t just structural—it was strategic.
Framing the Vision: Where Architecture Meets Nature
Once the land was prepped, framing began—and so did the attention to detail.
The porch roof was curved—not for flair, but to mimic the organic arch of the surrounding trees. Walls were shaped to allow bark-on siding to flow naturally. Windows were oversized but divided with custom grids to maintain visual continuity with the door.
Each material was selected with intention: rough-hewn bark panels for the exterior.
Curved plywood and engineered sheathing formed the bones of the build.
The framing phase wasn’t just about structure; it was about sculpting a form that looked like it belonged.
Photos from this stage capture the raw honesty of the build... ladders, tools, and sunlight filtering through skeletal framing. You can feel the transition happening.
Custom Finishes That Tell a Story
The finishes in this space don’t whisper; they speak.
Inside, black ceiling beams contrast crisp white tongue-and-groove. Bark panels line the rear wall, hand-applied to preserve the texture and grain of the tree itself. Opposite that, a luxury-inspired monogrammed wallpaper adds masculine edge and pattern.
The paint wasn’t picked from a shelf—it was matched to a Louis Vuitton handbag. A warm, grounded mustard yellow that feels intentional, not trendy.
And at the center of the space: the fireplace.
Wrapped in distressed blue-gray tile with a custom, hand-bent copper mantel, it strikes a balance between industrial and artisan. Its soft flame reflects in the layered mirrors above—some antique, some modern—mounted to create a gallery wall full of character.
The Glass Wall That Changes With the Light
One of the most defining features of this space is the stained glass wall.
Inspired by movement—wind in trees, ripples on water—the panels were designed from scratch, beginning with concept sketches and sample glass pieces laid out on a table.
Each piece was hand-cut, labeled, and leaded before installation.
Now, as light shifts through the trees, the colors—green, blue, gold—shift with it. It filters light without blocking the view and becomes a living artwork that changes by the hour.
The wall doesn’t just serve a function. It changes the mood.
Porch as an Extension, Not an Addition
Outside, the covered porch feels like part of the living room.
Curved black ceilings echo the curves inside. The bark cladding continues around the structure.
Hand-carved seating, a freestanding copper tub with a vintage hand-pump faucet, layered rugs, and egg chairs all tell the same story: this space wasn’t an afterthought.
It was designed to be used—rain or shine.
Even small details like copper lanterns, low-profile lighting, and natural fiber accents were chosen to age gracefully and reflect the woods just outside the railing.
Interior Design: Texture, Contrast, and Comfort
Inside, the She Shed balances refined finishes with rustic roots. The back wall features hand-applied bark paneling, adding depth and dimension. The adjacent wall is covered in designer wallpaper with a luxury monogram pattern, offering a masculine, tailored edge.
The focal point is the fireplace. Clad in distressed blue-gray tile and finished with a custom hand-bent copper mantel and hearth, it blends industrial material with artisan detail. Above the fire, a cluster of antique and modern mirrors creates a gallery-style wall that reflects light, texture, and history.
Furnishings were curated with comfort and story in mind. A deep navy sofa, carved wooden armchairs, boucle poufs, and natural fiber rugs layer the space with warmth without sacrificing function. Every angle was designed to feel intentional—nothing added without purpose.
Details That Matter: From Fire Pit to Hardware
Every detail in this project was handpicked, down to the hardware and trim. A circular fire pit near the walkway is filled with bronze crushed glass that catches the sun, while antique exterior light fixtures give off a warm glow in the evenings.
Inside, trim work, molding, and even switch covers were chosen to fit the tone—no shiny builder-grade finishes, just real textures and cohesive color tones.
Window grids were custom fabricated to match the door's leaded glass, creating a sense of harmony from every angle. Even the view from in front of the structure looks out onto raised beds and wooded privacy.
A Structure Built with Story in Mind
This wasn’t a weekend project or a plug-and-play build.
This was a months-long collaboration with the land, the clients, and every tradesperson who touched it.
From the steel framing to the final coat of paint, the process required vision, patience, and a commitment to doing things the right way—not the fastest way.
It’s a space that serves. A space that inspires. A space that doesn’t just sit on the land.... it belongs to it.
Want to Build Something That Doesn’t Feel Like a Box?
We design and build custom outdoor structures across East Tennessee and beyond, from refined she sheds to bold backyard offices and creative retreats.
If you’re ready to create something that’s rooted in craftsmanship and built to last, let’s talk.
Contact our team today and let’s turn your idea into a structure worth walking into.



